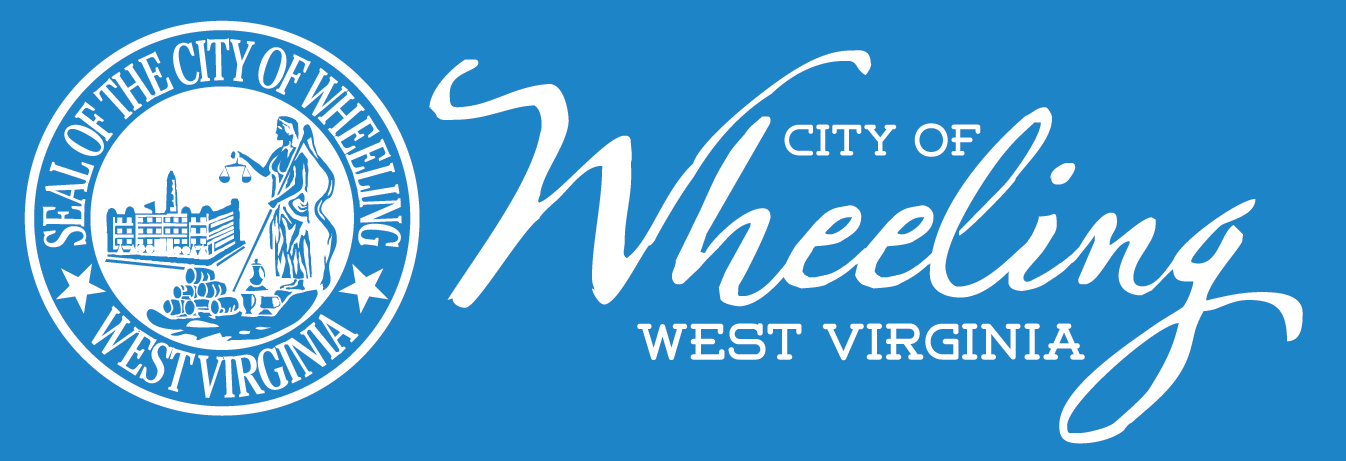Planning & Zoning
Effective planning and zoning practices assist in creating a community’s sense of place. Their successful implementation efforts lead to vibrant neighborhoods, successful business districts, a sustainable environment, and an improved quality of life.
The 2014 Comprehensive Plan, Envision Wheeling, was developed to provide guidance as the long-term planning document identifying the city’s policies and strategies related to the physical, economic, and social development of Wheeling on matters such as land use, housing, transportation, infrastructure, public services, recreation, economic development, community design, and historic preservation. The following vision statement was developed to help meet these objectives:
Wheeling will be a forward-thinking, modern, and sustainable community with a diverse economy, support for local entrepreneurs, string community partnerships, robust neighborhood and infrastructure investments, and an emphasis on embracing the area’s unique heritage, culture, and recreational opportunities.
Land Use Ordinances, including a zoning ordinance and subdivision ordinance, are adopted in order to help a community achieve the land use objectives found in the Plan by ensuring adequate light, air convenience of access and safety from fire flood and other dangers may be secured for the residents; that congestion in the public streets may be lessened and avoided; that the public health, safety, comfort, morals, convenience and general public welfare be promoted; the preservation of historic landmarks, sites, districts and buildings be promoted; transportation systems are carefully planned; residential areas provide healthy surroundings for family life; the needs of business, industry and agriculture be recognized in future growth; the growth of the community is commensurate with and promoting of the efficient and economical use of public funds; and that new community centers grow only with adequate highway, utility, health, educational and recreational facilities.
The zoning map divides the city into districts and the ordinances establishes what is permitted to occur in each district as well as the method for development.
Some projects may rise to the level of requiring the review and approval of the Planning Commission, which meets the second Monday of the month. In other instances, a project may necessitate waiving or reducing requirements by the Board of Zoning Appeals at their monthly meeting on the third Thursday of the month.
| Contact | Resources |
| Envision Wheeling Plan 2014 |


